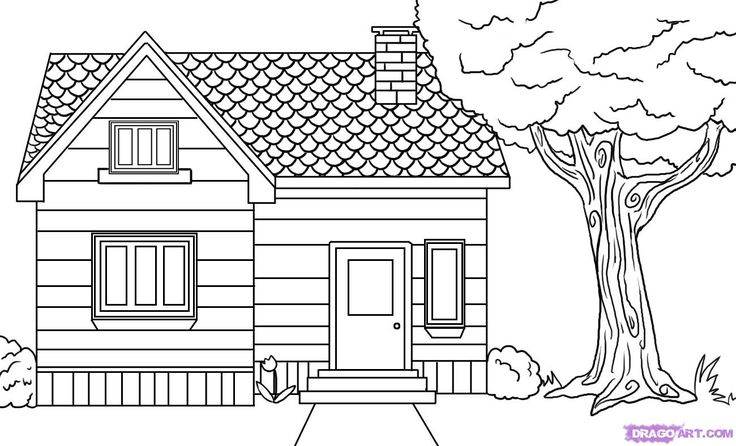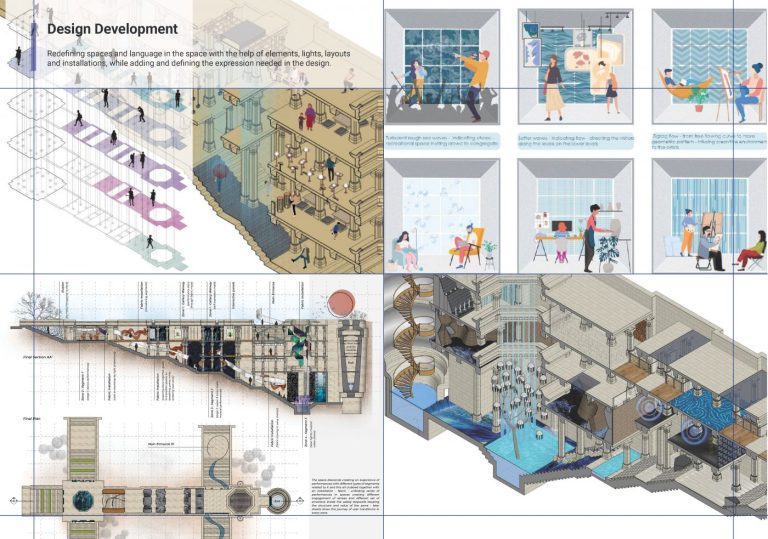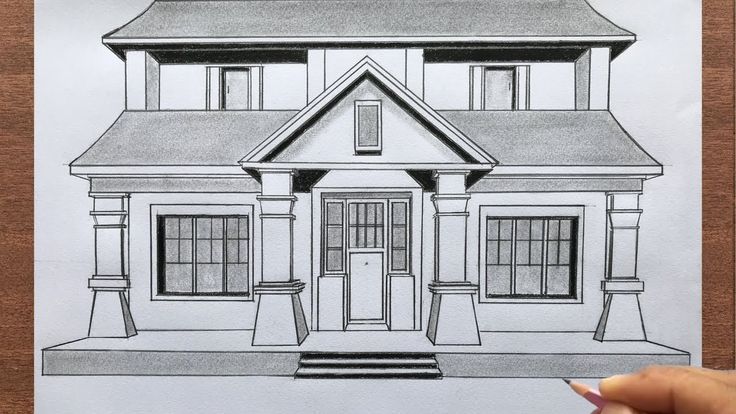Creating a house drawing involves a thoughtful combination of artistic expression and practical design considerations. The process typically begins with a rough sketch, outlining the basic structure and layout. This initial phase allows the artist or designer to explore various ideas and experiment with different architectural elements. As the drawing evolves, attention is given to proportions, scale,

The Art of House Drawing
The art of house drawing is a fascinating pursuit that can be both challenging and rewarding. It allows you to capture the essence of a structure, its personality, and its place in the world on paper or canvas.
There are many different approaches to house drawing, from the simple and whimsical to the detailed and realistic.
- One-point perspective: This is a great starting point for beginners, as it only requires you to focus on one vanishing point. To draw a house in one-point perspective, start by drawing a line for the horizon. Then, draw a vertical line in the center of the line for the horizon. This will be the vanishing point. Next, draw two lines from the vanishing point to the bottom of the page, at an angle. These lines will represent the sides of the house. Finally, add details like windows, doors, and a roof.
- Two-point perspective: This is a more complex technique that allows you to draw houses from any angle. To draw a house in two-point perspective, start by drawing two lines that intersect at a point above the page. These lines will represent the vanishing points. Then, draw two lines from each vanishing point to the bottom of the page, at an angle. These lines will represent the sides of the house. Finally, add details like windows, doors, and a roof.
- Isometric perspective: This is a type of perspective that is often used in architectural drawings. In isometric perspective, all lines are drawn at 30-degree angles. This can make it a bit challenging to draw houses, but it can also create a very interesting effect.
- Freehand drawing: This is a great way to capture the character of a house. When you draw freehand, you don’t have to worry about following any specific rules. Just let your hand guide you and capture the essence of the house on paper.
Here are some additional tips for drawing houses:
- Pay attention to the proportions of the house. Make sure the windows and doors are the right size in relation to the walls.
- Use light and shadow to create depth and dimension.
- Add details like plants, flowers, and people to make your drawing more interesting.
- Don’t be afraid to make mistakes. The best way to learn is by doing, so just keep practicing and you’ll see improvement over time.

A Journey into Architectural Expression
With such a vast and inviting theme, let’s embark on a multifaceted journey into architectural expression! We’ll weave through time, continents, and perspectives, unearthing the stories etched in stone and glass. Buckle up, for our adventure shall be as diverse as the structures themselves!
1. Through the Time Tunnel:
- Ancient Echoes: We begin in the cradle of civilization, gazing upon the colossal pyramids of Egypt, testaments to a pharaoh’s eternal slumber. Their geometric precision and sheer scale whisper tales of a long-lost era.
- Classical Symphony: Next, we step into the sun-drenched plazas of ancient Greece, where the Parthenon’s graceful columns sing hymns to democracy and harmony. From the Colosseum’s gladiatorial arena in Rome to the intricate pagodas of Tang Dynasty China, each era’s architectural tapestry unveils its unique cultural tapestry.
- Gothic Soaring: Soaring upwards, we find ourselves awestruck by the Gothic cathedrals of medieval Europe. Their stained-glass windows and sky-piercing spires, bathed in a mystical aura, beckon the faithful towards the heavens.
2. A World Tour in Bricks and Mortar:
- Eastern Enchantment: Let’s traverse the Silk Road, marveling at the vibrant mosaic tiles adorning mosques in Uzbekistan and the serene courtyards of Japanese Zen gardens. The Taj Mahal’s ivory-white marble shimmers under the Indian sun, a monument to eternal love.
- African Rhythms: We then cross the vast savannas, encountering the mudbrick majesty of the Great Mosque of Djenné in Mali and the communal living spaces carved into Dogon cliffs. Each structure hums with the vibrant pulse of African life.
- Latin American Flair: South America welcomes us with open arms, its colonial cities boasting colorful facades and baroque churches. In the heart of the Amazon rainforest, the organic curves of Oscar Niemeyer’s buildings harmonize with the verdant surroundings.

The House Drawing Process
The house drawing process can be as simple or complex as you like, depending on your desired level of detail and realism. Here are different approaches you can take:
1. Basic Outline:
- Start with light pencil strokes to sketch a simple rectangle for the house body.
- Add two triangles on top for the roof.
- Draw squares or rectangles for windows and doors.
- Optionally, sketch a path leading to the door and a few lines for grass or ground.
2. Adding Details:
- Refine the shapes of the house, roof, and windows.
- Draw lines for bricks, wood panels, or other textures on the walls.
- Add details like chimney, gutters, doorknobs, shutters, etc.
- Draw outlines for plants, flowers, or trees around the house.
3. Perspective and Shading:
- Use one-point or two-point perspective to create depth and realism.
- Shade the sides of the house, roof, and other elements to show volume and light direction.
- Add darker lines for shadows under windows, eaves, and near the ground.
4. Color and Texture:
- Choose your desired color palette for the house, roof, windows, and doors.
- Use colored pencils, paints, or crayons to fill in the areas.
- Add texture details like brick patterns, wood grain, or grass blades.
5. Creative Flourishes:
- Experiment with different styles and techniques. Try cartoonish houses, detailed architectural drawings, or whimsical fairy tale cottages.
- Add people, pets, or vehicles to give life to your scene.
- Draw the house in a specific setting, like a beach, forest, or bustling city street.
Remember:
- There are no strict rules, so have fun and be creative!
- Practice makes perfect, so keep drawing and experimenting.
- Use reference photos or real houses for inspiration.
- Most importantly, enjoy the process of bringing your house drawing to life!

The Role of Details in House Sketches
Details in house sketches play a crucial role in several ways:
1. Enhancing Visual Interest:
- Tiny details can add depth and dimensionality to a flat drawing. Brick patterns, window mullions, intricate rooflines, and textured surfaces make the house feel more real and alive.
- They contribute to the overall aesthetics, creating a specific ambience or vibe. A minimalist sketch with sparse details might evoke a sense of tranquility, while one packed with intricate details could convey a playful or whimsical theme.
2. Communicating Function and Style:
- Details can tell a story about the house’s functionality and architectural style. Gabled roofs, porches, and bay windows hint at traditional styles, while sleek lines, minimalist windows, and flat roofs suggest a modern approach.
- They can reflect the personality of the inhabitants. Adding potted plants, bikes leaning against the wall, or a swing set in the backyard gives the house character and hints at the lives lived within.
3. Guiding Construction and Visualization:
- For architects and builders, detailed sketches become blueprints for the actual construction. Precise dimensions, material specifications, and construction techniques are often communicated through detailed architectural drawings.
4. Sparking Creativity and Imagination:
- Adding details encourages the artist to think deeper about the house and its environment. Where is the house located? What stories does it hold? What kind of life unfolds within its walls?
- These details become conversation starters, inviting viewers to engage with the sketch and create their own narratives around the house and its inhabitants.
Remember:
- The amount of detail needed depends on the purpose of the sketch and the artist’s intent. A quick concept sketch might require only basic outlines, while a final presentation drawing might benefit from meticulous detailing.
- Don’t get bogged down in perfection. Sometimes, a few well-placed details can be more effective than overloading the sketch with information.
Capturing Emotions in House Drawings
Capturing emotions in house drawings goes beyond bricks and mortar, transforming lines and shading into evocative storytelling. It’s about imbuing these structures with a soul, a silent whisper of feelings that resonates with the viewer. Here are some ways to achieve this:
1. Lines and Shapes:
- Flowing, curved lines: Suggest warmth, comfort, and a sense of welcoming embrace. Think of a cozy cottage nestled amidst rolling hills.
- Sharp, angular lines: Can evoke feelings of tension, mystery, or even foreboding. Imagine a looming Victorian mansion with pointed gables and dark shadows.
- Asymmetrical shapes: Create a sense of movement and dynamism, hinting at hidden stories within the walls. Picture a quirky, asymmetrical treehouse perched on a branch.
2. Light and Shadow:
- Warm, diffused light: Bathes the house in a gentle glow, conveying feelings of peace, happiness, and serenity. Think of a sun-drenched beach bungalow with open windows.
- Deep shadows and stark contrasts: Create a sense of drama, intrigue, or even a touch of fear. Imagine a haunted mansion shrouded in darkness, with only one window faintly illuminated.
- Strategic placement of light and shadow: Can draw attention to specific elements, guiding the viewer’s gaze and emphasizing emotion. Highlight a welcoming doorway bathed in sunlight or a lonely silhouette in a darkened window.
3. Details and Storytelling:
- Weathered surfaces and overgrown gardens: Speak of a house with a rich history, whispering tales of generations past. Imagine a peeling paint door and ivy creeping up the walls.
- Open windows and doors: Hint at what lies within, inviting the viewer to peek into the lives unfolding inside. Imagine curtains gently swaying in the breeze or a warm glow emanating from an open window.
- Objects and symbols: Can add layers of meaning and emotion. A child’s swing set suggests playful laughter, while a faded photograph on the porch speaks of cherished memories.
Translating Visions into House Designs
Turning your dream house visions into real, livable designs can be an exciting yet daunting journey. But with the right approach, you can bridge the gap between imagination and reality! Here are some steps to help you translate your visions into tangible house designs:
1. Capture your vision:
- Mind map: Jot down keywords, feelings, and inspirations related to your ideal house.
- Mood boards: Collect images, textures, and colors that evoke the ambience you desire.
- Sketches and drawings: Even rough sketches can help visualize space, layout, and style.
2. Define your needs and priorities:
- Lifestyle: How will you live in the house? Consider family size, hobbies, and daily routines.
- Budget: Be realistic about your financial limitations and prioritize essential features.
- Location: Factor in environmental considerations, access to amenities, and commute times.
3. Research and gather information:
- Architectural styles: Explore different styles that resonate with your vision and needs.
- Space planning: Learn about room sizes, flow, and functionality for various layouts.
- Sustainable practices: Research eco-friendly materials and design elements that align with your values.
4. Seek professional guidance:
- Architect: Hire an architect who understands your vision and can translate it into technical drawings and blueprints.
- Interior designer: Consult an interior designer for help with material selection, furniture placement, and creating a cohesive aesthetic.
- Contractor: Find a reputable contractor who can execute the design within your budget and timeframe.
5. Communication is key:
- Articulate your vision clearly: Describe your desired features, layouts, and priorities to all professionals involved.
- Be open to collaboration: Work with your team to refine your vision and find solutions to challenges.
Modern Tools for House Rendering
When it comes to modern tools for house rendering, you have an exciting array of options at your disposal, catering to a range of skill levels and budgets. Here are some popular options to consider:
1. 3D Modeling Software:
- Professional-grade: For detailed architectural visualizations, tools like Autodesk Revit, ArchiCAD, and SketchUp Pro offer powerful modeling capabilities, photorealistic rendering engines, and integration with construction documents.
- Intermediate-level: Blender and Cinema 4D are versatile tools with robust 3D modeling and rendering features, ideal for creating artistic and conceptual images, while remaining accessible to non-professionals.
- Beginner-friendly: 3ds Max and Maya offer intuitive interfaces and a vast library of pre-made assets, making them great starting points for learning 3D modeling and basic rendering techniques.
2. Real-time Rendering Engines:
- Unreal Engine and Unity: These game engines are increasingly used for architectural visualization, allowing for interactive walkthroughs and immersive experiences. They require some technical knowledge but offer stunning real-time visuals and flexibility.
- Twinmotion: Built for architects and designers, Twinmotion provides real-time rendering with an easy-to-use interface and extensive asset library, perfect for creating quick and beautiful presentations.
3. Cloud-based Rendering Services:
- RenderNation and SheepIt: These services offer on-demand rendering power for complex scenes, letting you upload your model and render it on a remote server farm, ideal for those without strong local hardware.
4. Online House Design Tools:
- Homestyler and RoomSketcher: These user-friendly web platforms allow you to design your own house or apartment in 3D with drag-and-drop tools, offering pre-made furniture and materials without requiring advanced 3D knowledge.
Choosing the right tool depends on your needs and skill level:
- Consider your project complexity: For elaborate architectural visualizations, professional-grade 3D modeling software is the best bet. Simpler renderings for design exploration or marketing purposes might be well-served by real-time engines or online tools.
- Skill level and learning curve: If you’re a beginner, starting with user-friendly online tools or beginner-friendly 3D software like 3ds Max or Maya is recommended. More technical tools like Unreal Engine will require steeper learning curves.
Frequently Asked Questions (FAQs)
Practice regularly, study anatomy, observe real-life subjects, and seek feedback from other artists. Online tutorials and classes can also be valuable.
Start with quality pencils, sketchbooks, erasers, and a sharpener. As you progress, you may explore different mediums like colored pencils, markers, or digital tools.
Experiment with different techniques, subjects, and mediums. Your style will emerge over time as you incorporate elements that resonate with you personally.
Related posts:
- Cute Girl Drawing : Tips for Creating Cute Girl
- Girl Drawing Easy : Benefits of Girl Drawing
- Landscape Drawing
- Oil Pastel Drawing : Mastering the Art of Oil Pastel
- Santa Claus Drawing : Tips for Drawing
- Save Water Drawing : How Art Inspires a Water-Wise Future
- Simple Drawings : Finding Beauty in Basic Lines
- Art Drawing




















